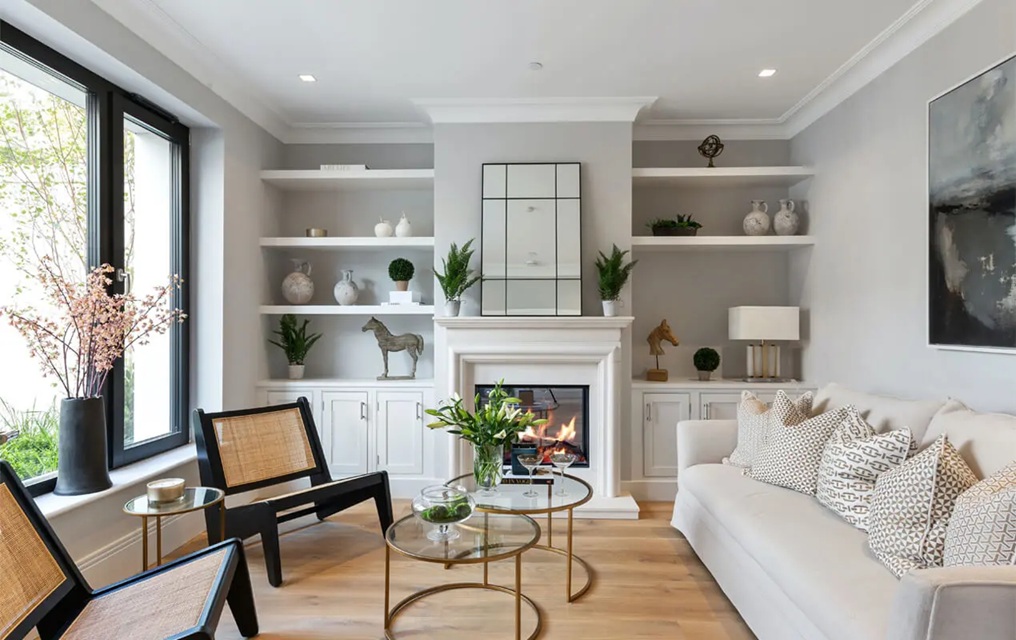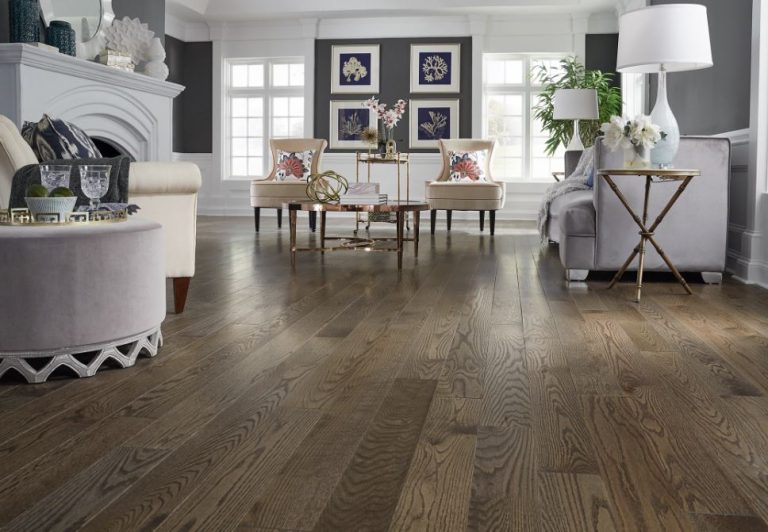
As a homeowner in Winnipeg, you know how important it is to create a comfortable and healthy living space. One of the key elements in achieving this is designing a room layout that maximizes air flow and natural light. In this article, we’ll explore the best room layouts to improve air circulation and harness the power of natural light in your Winnipeg home.
Why Air Flow and Light Matter
Good air flow and natural light can:
- Improve indoor air quality and reduce the risk of respiratory problems
- Boost mood and energy levels
- Reduce the need for artificial lighting and heating
- Create a sense of warmth and welcoming in your home
Understanding Winnipeg’s Climate
Winnipeg’s climate is characterized by cold winters and warm summers. To create a comfortable living space, it’s essential to consider the following:
- Natural light: Winnipeg receives limited natural light during the winter months, making it crucial to maximize the use of windows and skylights.
- Air flow: Winnipeg’s cold winters and warm summers require a well-designed ventilation system to maintain good air quality and prevent moisture buildup.
Best Room Layouts for Air Flow
Here are some tips to improve air flow in your Winnipeg home:
- Open floor plan: An open floor plan allows air to circulate freely, reducing the risk of stagnation and moisture buildup.
- Window placement: Place windows on opposite sides of the room to create a cross breeze, improving air circulation and reducing the need for air conditioning.
- Furniture placement: Avoid blocking windows and doorways with furniture, allowing air to flow freely through the room.
Best Room Layouts for Natural Light

Here are some tips to maximize natural light in your Winnipeg home:
- Window orientation: In Winnipeg’s climate, south-facing windows receive the most natural light. Consider placing windows and skylights on the south side of your home.
- Window size: Larger windows allow more natural light to enter the room. Consider installing larger windows or adding skylights to rooms that need more light.
- Furniture placement: Place furniture in a way that doesn’t block natural light. Avoid placing large furniture pieces in front of windows or skylights.
Winnipeg-Specific Considerations
As a Winnipeg homeowner, you may want to consider the following:
- Insulation: Proper insulation can help reduce heat loss and maintain a comfortable temperature in your home.
- Window treatments: Consider using window treatments that allow natural light to enter the room while maintaining privacy and reducing heat loss.
Designing for Air Flow and Light
When designing your room layout, consider the following:
- Balance: Balance the need for air flow and natural light with the need for privacy and comfort.
- Functionality: Consider the purpose of each room and design the layout accordingly. For example, a bedroom may require more privacy, while a living room may benefit from more natural light.
- Flexibility: Design your room layout to be flexible, allowing you to adjust the layout as needed to accommodate different activities and purposes.
Conclusion
Designing a room layout that maximizes air flow and natural light is crucial for creating a comfortable and healthy living space in your Winnipeg home. By following these tips and considering Winnipeg’s unique climate, you can create a room layout that improves indoor air quality, boosts mood and energy levels, and reduces the need for artificial lighting and heating.







